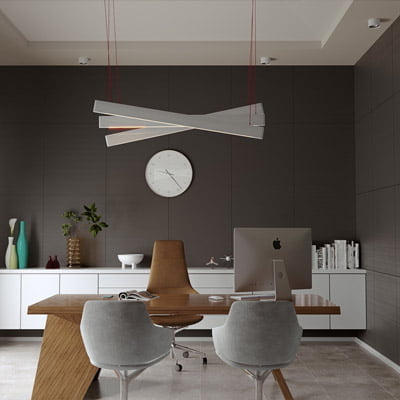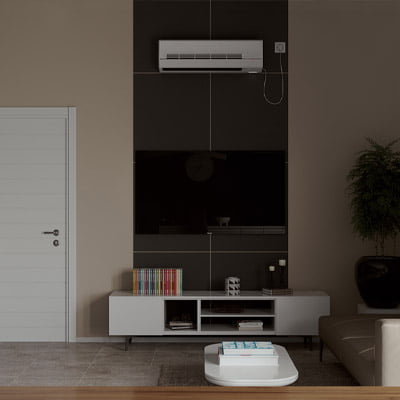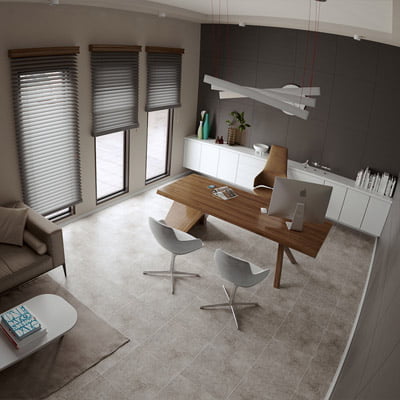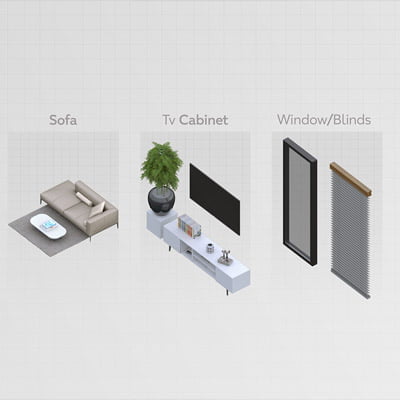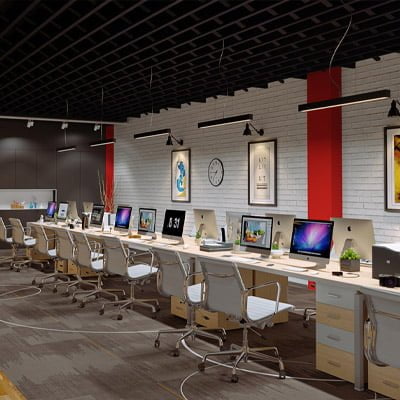OFFICE VISUALIZATION
Interior Visualization
Scroll Down
Scroll Down
Scroll Down
Scroll Down
Scroll Down
Scroll Down
Scroll Down
Office Interior
The interior design of the office We created for a client features a modern and industrial style, with an emphasis on textures and contrasts. The use of white brick texture on the walls creates a unique and interesting visual, adding depth and character to the space. The combination of red, yellow, black and white colors, adds pops of color and energy to the overall design. The use of wood materials and furniture with a mix of white, black and Royal Blue Sheen Martial and colors gives a balance between warmth and neutrality.
CEO OFFICE DESIGN
The office area of 30×10 square meters is designed to maximize space and functionality. The layout is open-plan, with workstations arranged in a way that encourages collaboration and communication between team members. The office’s main floor is covered with a rug, and the meeting room is separated by glass walls, which allow natural light to flow throughout the space and create a sense of openness. The separate area for office workers, arranged in front of one another is efficient space use and gives a sense of privacy. The use of interior plants as decoration pieces adds a touch of nature to the space, which can improve overall well-being and productivity, and the creative photo frames on the walls will add personal touch and inspiration for the team. Overall, the design is thoughtful and cohesive, creating a welcoming and productive work environment for the employees.
